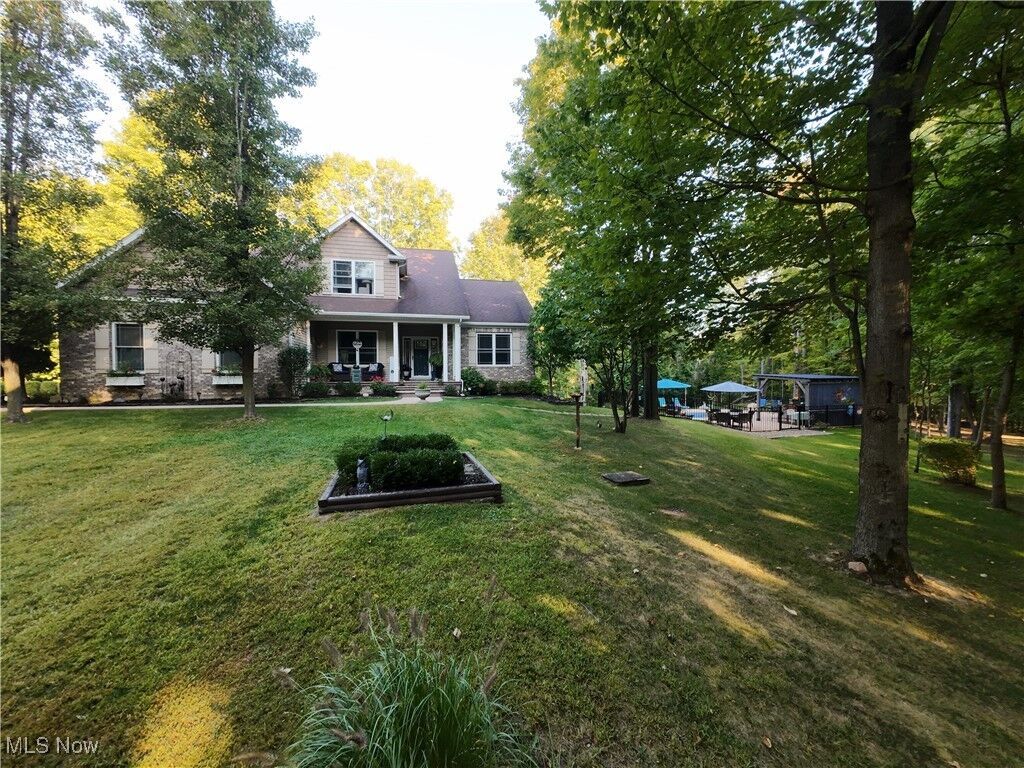
Sold
Listing Courtesy of:  YES MLS / Century 21 Homestar / Rhonda Battig - Contact: rbattig@sbcglobal.net, 440-669-7839
YES MLS / Century 21 Homestar / Rhonda Battig - Contact: rbattig@sbcglobal.net, 440-669-7839
 YES MLS / Century 21 Homestar / Rhonda Battig - Contact: rbattig@sbcglobal.net, 440-669-7839
YES MLS / Century 21 Homestar / Rhonda Battig - Contact: rbattig@sbcglobal.net, 440-669-7839 5232 Emerson Road Madison, OH 44057
Sold on 12/22/2025
$650,000 (USD)
MLS #:
5163162
5163162
Taxes
$8,324(2024)
$8,324(2024)
Lot Size
5.22 acres
5.22 acres
Type
Single-Family Home
Single-Family Home
Year Built
2010
2010
Style
Colonial
Colonial
Views
Pond, Pool
Pond, Pool
School District
Madison Lsd Lake- 4303
Madison Lsd Lake- 4303
County
Lake County
Lake County
Community
Part/ 10
Part/ 10
Listed By
Rhonda Battig, Century 21 Homestar, Contact: rbattig@sbcglobal.net, 440-669-7839
Bought with
Marysue Murray, Howard Hanna
Marysue Murray, Howard Hanna
Source
YES MLS
Last checked Feb 4 2026 at 4:33 AM GMT+0000
YES MLS
Last checked Feb 4 2026 at 4:33 AM GMT+0000
Bathroom Details
- Full Bathrooms: 3
- Half Bathroom: 1
Interior Features
- Range
- Refrigerator
- Dryer
- Washer
- Microwave
- Ceiling Fan(s)
- Entrance Foyer
- Recessed Lighting
- Walk-In Closet(s)
- Laundry: Main Level
- Storage
- Granite Counters
- Open Floorplan
- Kitchen Island
- Laundry: Laundry Room
- High Ceilings
- Primary Downstairs
- Crown Molding
- Pantry
- Windows: Wood Frames
- Beamed Ceilings
Subdivision
- Part/ 10
Lot Information
- Stream/Creek
- Spring
Property Features
- Fireplace: 2
- Fireplace: Living Room
- Fireplace: Basement
Heating and Cooling
- Electric
- Propane
- Heat Pump
- Ceiling Fan(s)
Basement Information
- Full
- Finished
- Walk-Out Access
- Exterior Entry
- Interior Entry
- Walk-Up Access
Pool Information
- In Ground
- Cabana
Exterior Features
- Roof: Asphalt
- Roof: Fiberglass
Utility Information
- Utilities: Water Source: Cistern
- Sewer: Septic Tank
Parking
- Detached
- Garage
- Garage Door Opener
- Attached
- Concrete
- Inside Entrance
- Additional Parking
- Garage Faces Side
- Converted Garage
Stories
- 3
Living Area
- 3,712 sqft
Listing Price History
Date
Event
Price
% Change
$ (+/-)
Nov 25, 2025
Price Changed
$649,900
-10%
-$75,000
Oct 08, 2025
Listed
$724,900
-
-
Additional Information: Homestar | rbattig@sbcglobal.net, 440-669-7839
Disclaimer: Copyright 2026 YES MLS. All rights reserved. This information is deemed reliable, but not guaranteed. The information being provided is for consumers’ personal, non-commercial use and may not be used for any purpose other than to identify prospective properties consumers may be interested in purchasing. Data last updated 2/3/26 20:33




